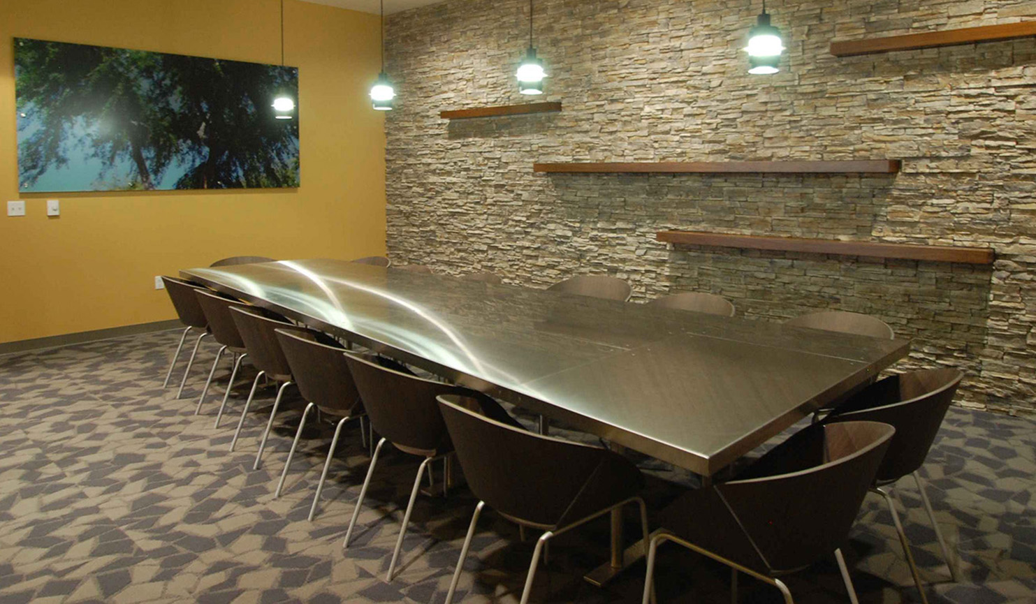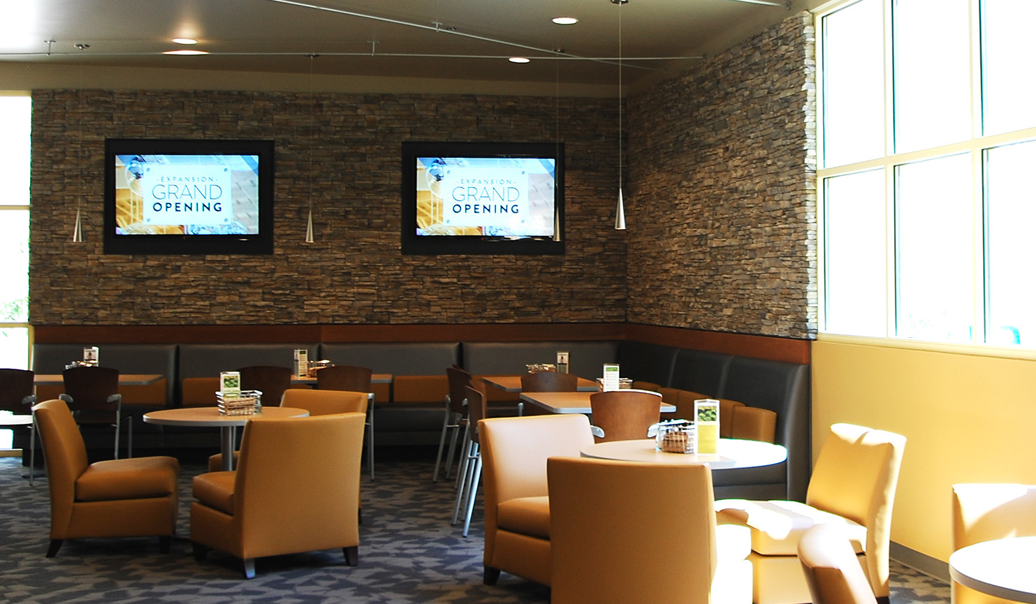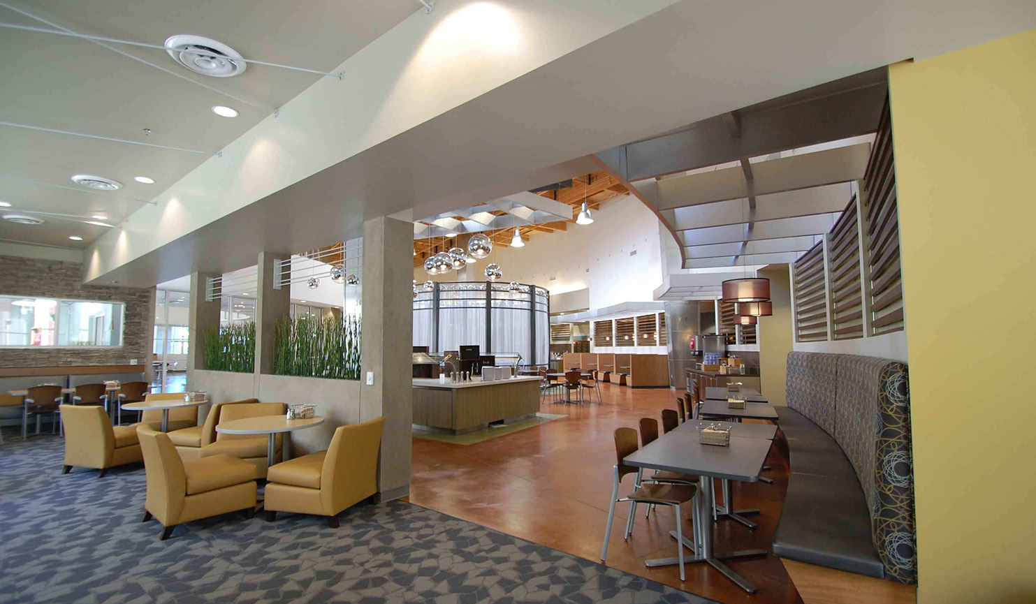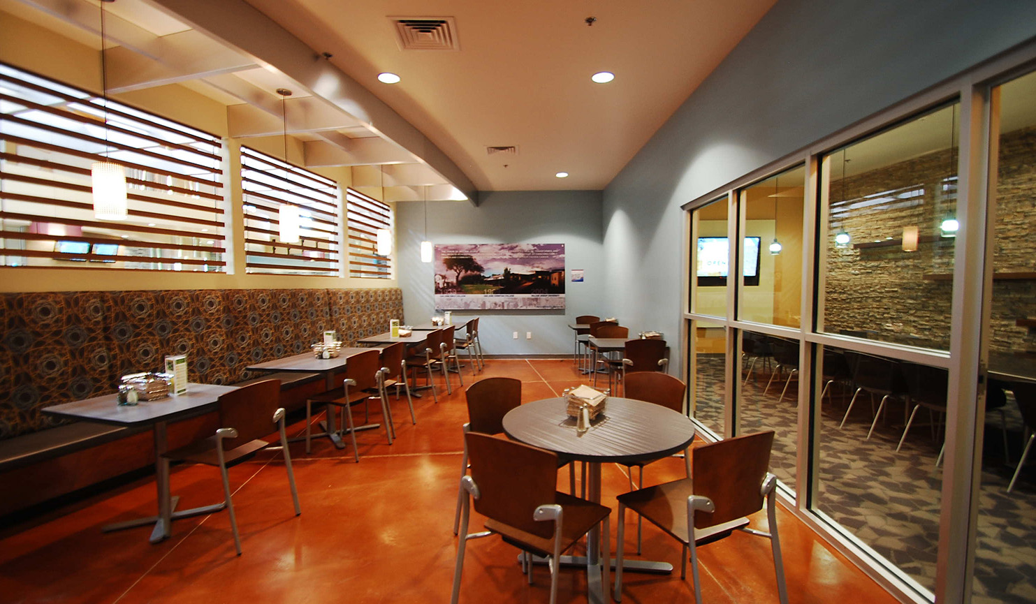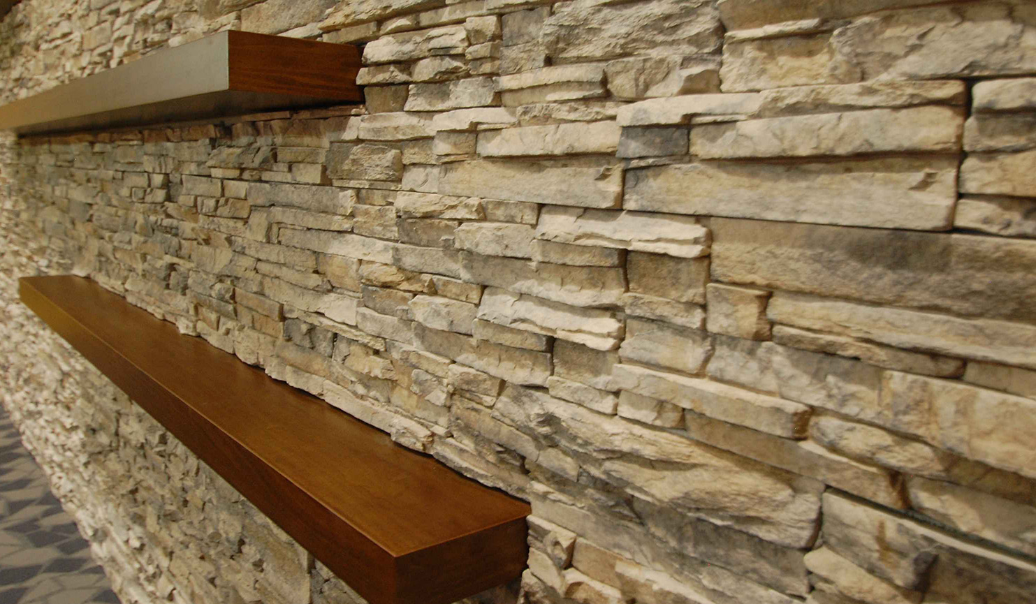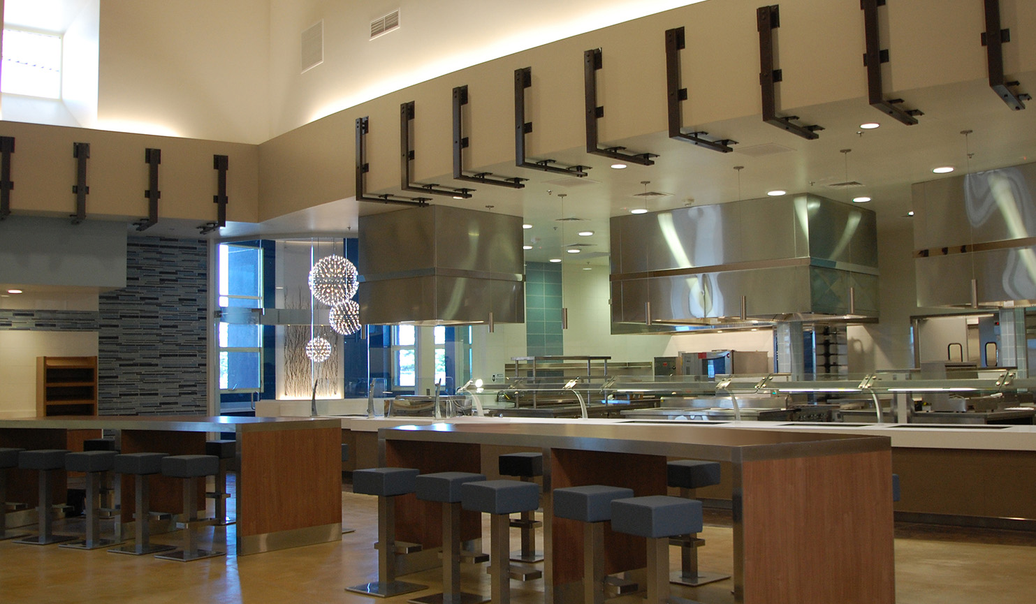Crossroads Cafe: The Evolution of Campus Dining
Located on grassland 20 miles outside of Sacramento in Rocklin, California, you will find William Jessup University, a small liberal arts Christian college. Relocated from San Jose, William Jessup took over the abandoned Herman Miller Western Headquarter building, originally designed by renowned architect Frank Gehry. Since taking over the site and converting the large warehouse into an educational space, several projects have been added and completed in recent years. With limited food production, storage, and the ever growing student population, the need for a dining facility became necessary for campus growth, thus, the Crossroads Café was commissioned.
Dividing the large warehouse into four sections, Crossroads Café occupies just one section at 20,000 square feet. Webb Design as the interior and food service designers collaborated in early phases of the project with owner and architect. Together, we shaped the vision of the space into what it is now – the core and social community of campus. A prime case study for the evolution of campus dining, Crossroads Café includes exhibition-style platforms that bring theatre into the student dining experience, while the industrial warmth design concept nods to the first life of the building, and, incorporates the warmth of nature that surrounds the campus.
A clear departure from the traditional campus dining facility, Crossroads Café seamlessly incorporates a variety of seating types, and, in conjunction with interior elements and finishes, creates micro dining environments featuring general and specialized dining. Private dining rooms, reserved by staff and students, feature Eldorado Stone’s Nantucket Stacked Stone along the back walls. The stone, juxtaposed with large stainless steel community tables, add warmth and texture creating an overall sense of balance in these active conferencing spaces. Eldorado Stone is also seen in the Quarry Lounge, a micro environment dedicated to lounge style dining, complete with lounge chairs at dining tables and banquette seating. In this space, the stone contributes to and promotes the relaxed dining atmosphere, and becomes a feature framing AV screens and emphasizing banquettes.
Eldorado Stone Profile Featured: Nantucket Stacked Stone
Architect: The Taylor Group Architects
Website or Phone: www.ttgarchitects.com
Builder: Reeve Knight Construction
Website or Phone: www.reeve-knight.com

