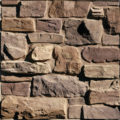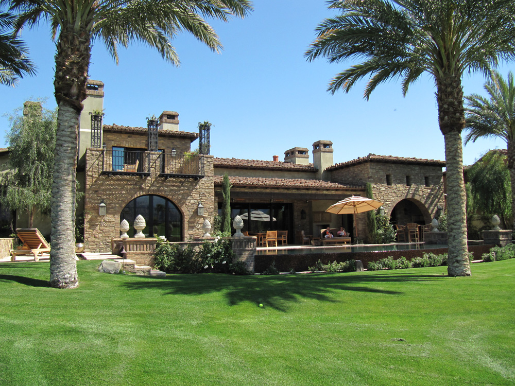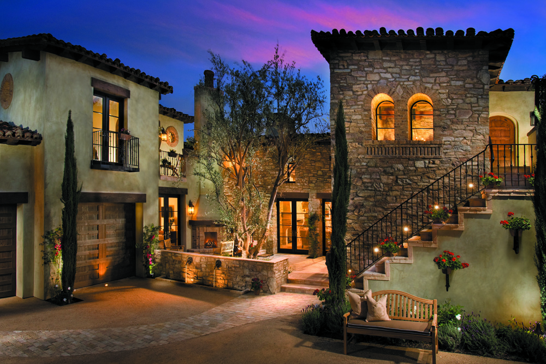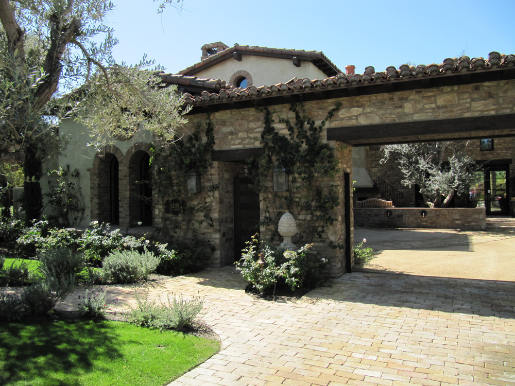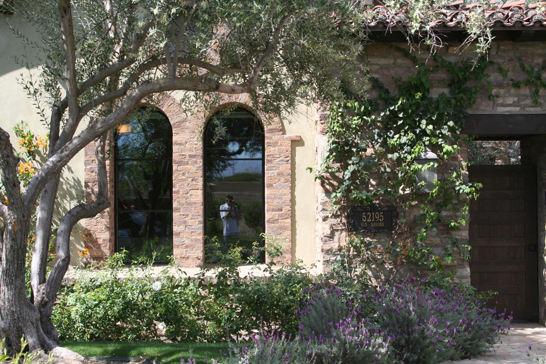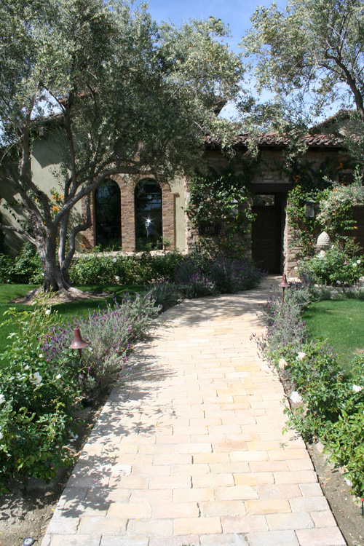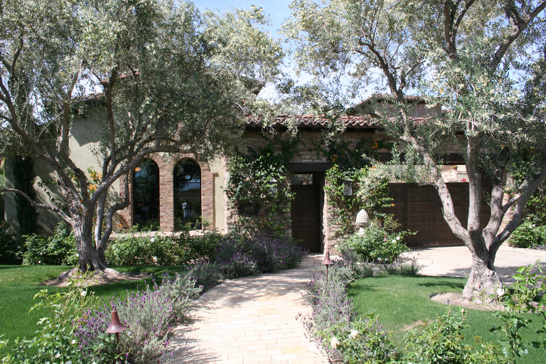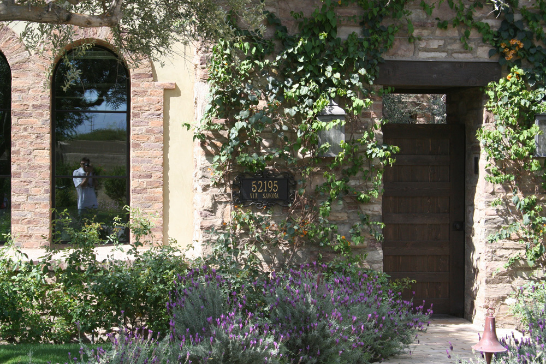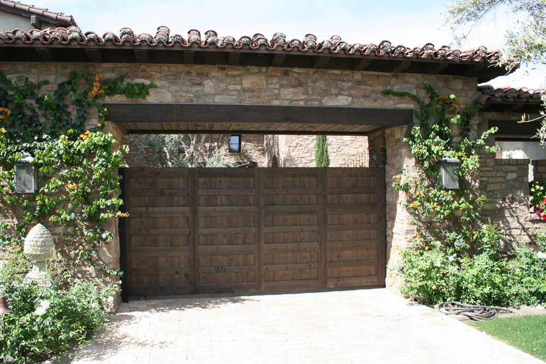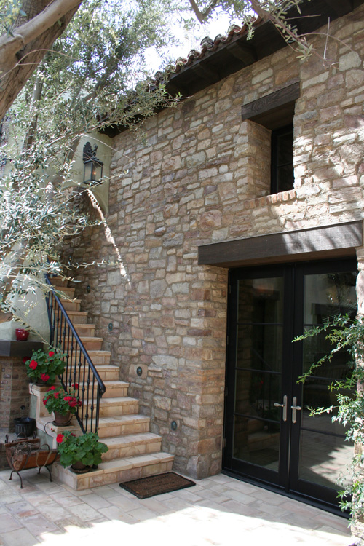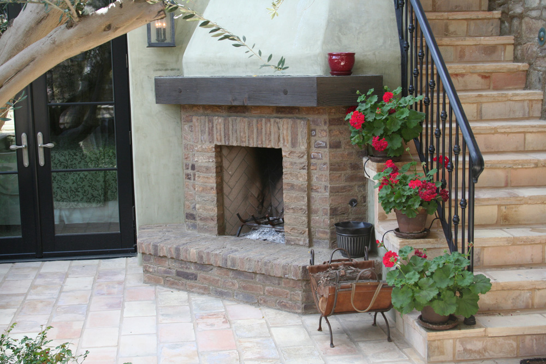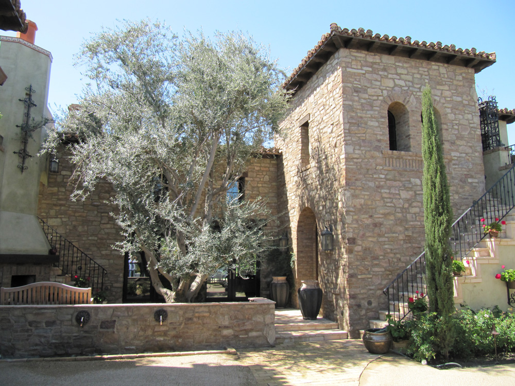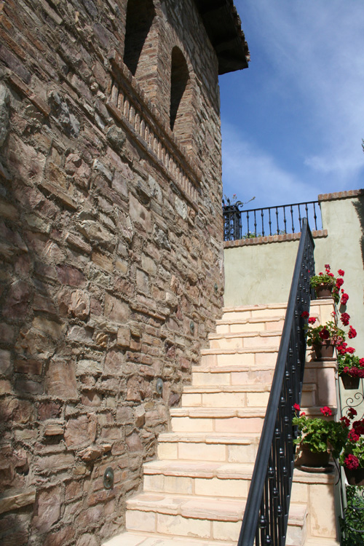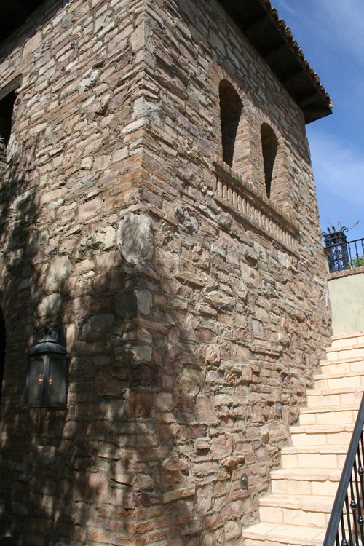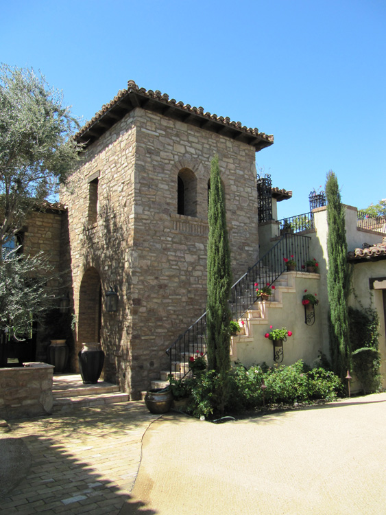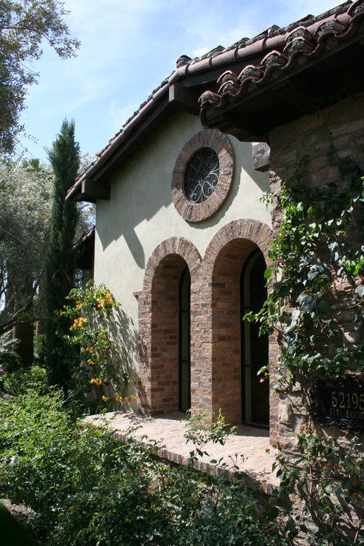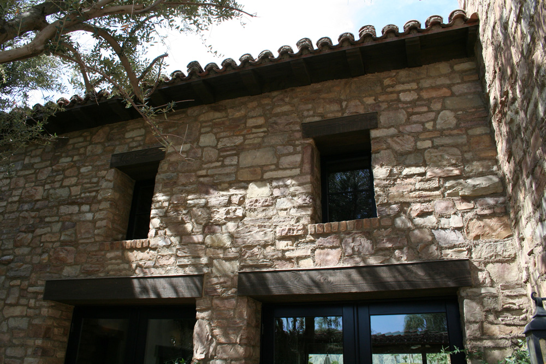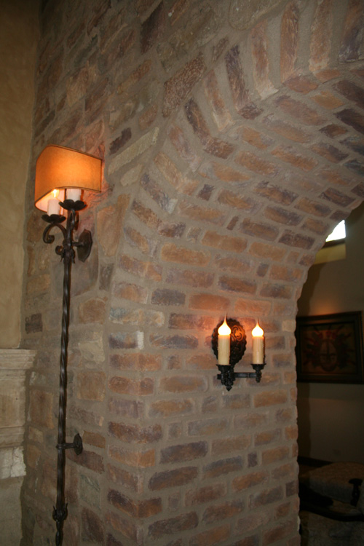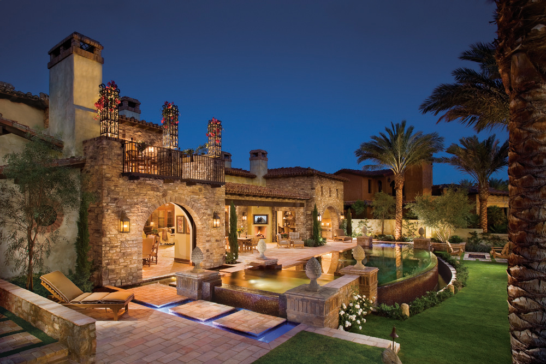Dream Home Blends Old World Charm with Modern Luxury and Desert Lifestyle
For a couple who has a passion for golf, building a dream home right off the signature hole of one of the most beautiful golf courses in the world is just about as good as it gets. Adding the architectural genius of Frank Stolz, AIA, principal of South Coast Architects who helped them realize their dream is like adding icing to the cake!
“This design originated with the client’s desire to duplicate the warmth of Tuscan Architecture,” says Stolz. “The vision that South Coast Architects set forth was to create the feel of an old Tuscan Village as a private residence at the golf community, ‘The Hideaway’ in La Quinta, California. However, we had to keep in mind that we were still designing for a desert lifestyle, which meant an emphasis on indoor/outdoor living and capturing the spectacular views of the golf course and neighboring mountains,” Stolz adds.
Stolz designed the Villa so it offered several areas for privacy and yet created such an open floor plan that it is ideal for entertaining. The entire home is 5,475 sf. From the street, there is a wooden gate at the wall entry that is shaded by old olive trees, as if you’re entering an orchard on your way to an Italian farmhouse. Once inside the courtyard, Stolz created a realistic village environment with carriage garages, an authentic looking watering trough and a distinctive walking path that leads to the entry terrace and to a large stone tower, which is the main entry. Two exterior stairways lead to various destinations that add to the village feel. One set meanders up behind the outdoor fireplace and wraps around to a private casita above the garages. Another leads to a private office for the owner. A second casita is found on the ground level with its own exterior entrance off the terrace, which lends even more to the feel of a small Italian village nestled around a courtyard.
Andrew Pierce Corporation was the builder for this project and according to David Muth, project manager, he knew that the owners were putting their heart and soul into every detail of the home’s design. “The owners had spent a lot of time in Europe and knew exactly what they wanted when it came to the overall look of the home, especially the stone,” says Muth. “The mason ended up creating a dozen mock-ups of various stone profiles and blends to help the family decide what really worked for them. Ultimately, they selected Eldorado Stone’s Orchard Cypress Ridge profile that offers a beautiful blend of stone sizes and colors.”
“The generous use of Eldorado Stone with brick detailing over the majority of the exterior of the home added the authenticity and timelessness that we were striving for in the design,” says Stolz.
“Our clients want the very best, but if we can duplicate something and save money, what client would say no? That’s why we use Eldorado Stone whenever we can. It gives us the opportunity to save money and gives clients exactly the look they desire so we can use more of their budget in other areas.”
Stolz explained that Eldorado Stone was also brought into the interior to continue that feel of authenticity and historical accuracy. Stone is used floor to ceiling in the kitchen for a pizza oven, as well as on the fireplace in the Great Room and on an entire wall in the master bedroom. “Using a material like Eldorado Stone allows for the seamless continuation of space, which works very well for us as we design,” says Stolz.
Pocket doors slide away to open up the kitchen and great room to the home’s lush pool area off the back. Beyond that, a babbling brook, the verdant and colorful landscape of the golf course and the majestic mountain range beyond offer breathtaking views for all. A sky deck above the dining room with wrought iron details, bougainvillea and a large canopy for shade offers even more spectacular views of the golf course for the owners to enjoy, day or night.
The expansive and beautifully designed Master Suite on the far left of the home is truly a retreat in itself with its own private garden that can only be accessed through French Doors off the bathroom. The space includes a Jacuzzi spa and water feature. Stolz also brought stone into the bedroom on one entire wall to frame the bed as a backdrop, which adds to the warm and romantic look the couple desire.
“Stone is what made the house so authentic-looking” says Muth. “It’s such an integral part of the house that it either was going to be a make or break scenario if we made the wrong choice. Luckily, Eldorado Stone really made it!”
The home took more than nine months to design and approximately 16 months to build. But because of the amount of passion, attention to detail and the commitment to authenticity, comfort and beauty everyone invested, it’s no wonder this project has truly become a dream come true!
Eldorado Stone Profile Featured: Orchard Cypress Ridge with a khaki grout color (overgrout technique)
Eldorado Brick Profile Featured: Cassis ModenaBrick with a khaki grout color (overgrout technique)
Architect: South Coast Architects
Website: www.southcoastarchitects.com
Builder: Andrew Pierce Corporation, Palm Desert, CA
Website: www. andrewpiercecorp.com
Mason: RAS Masonry, Inc. Bob Serna, Corona, CA
Phone: 760-774-0090
Photography: Eric Figge Photography, Inc.


