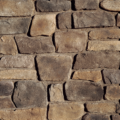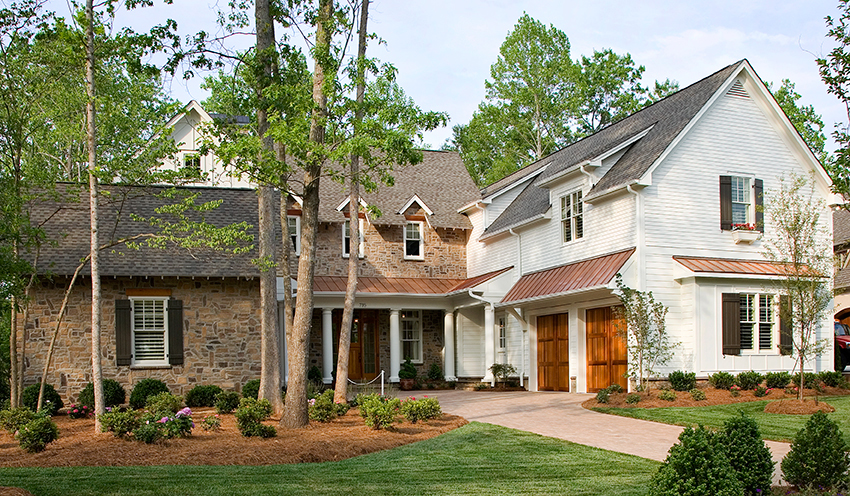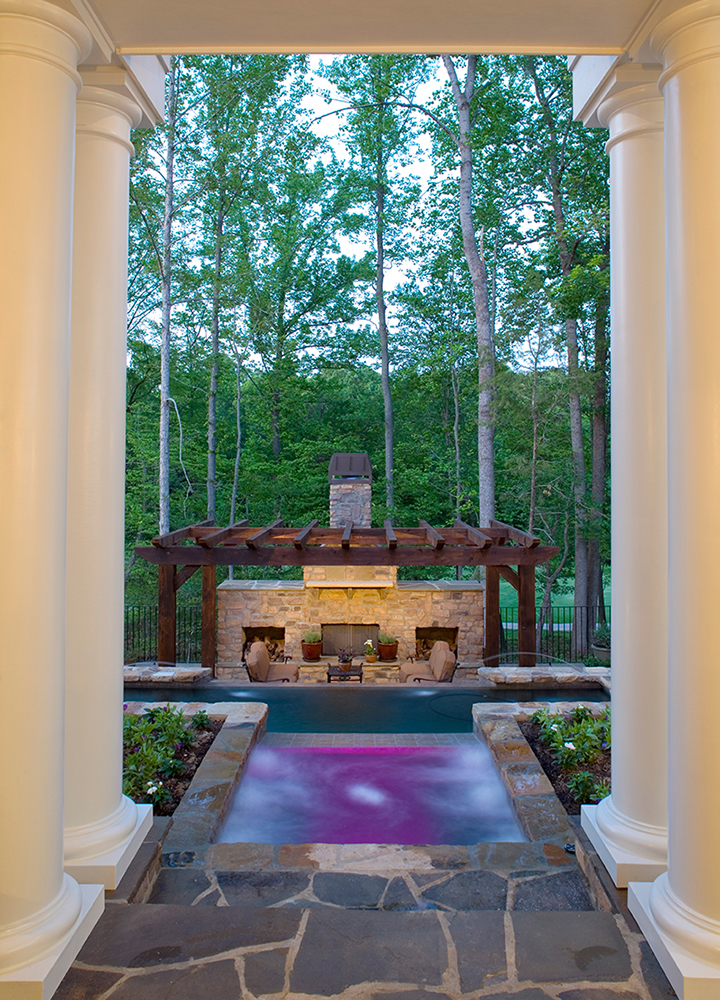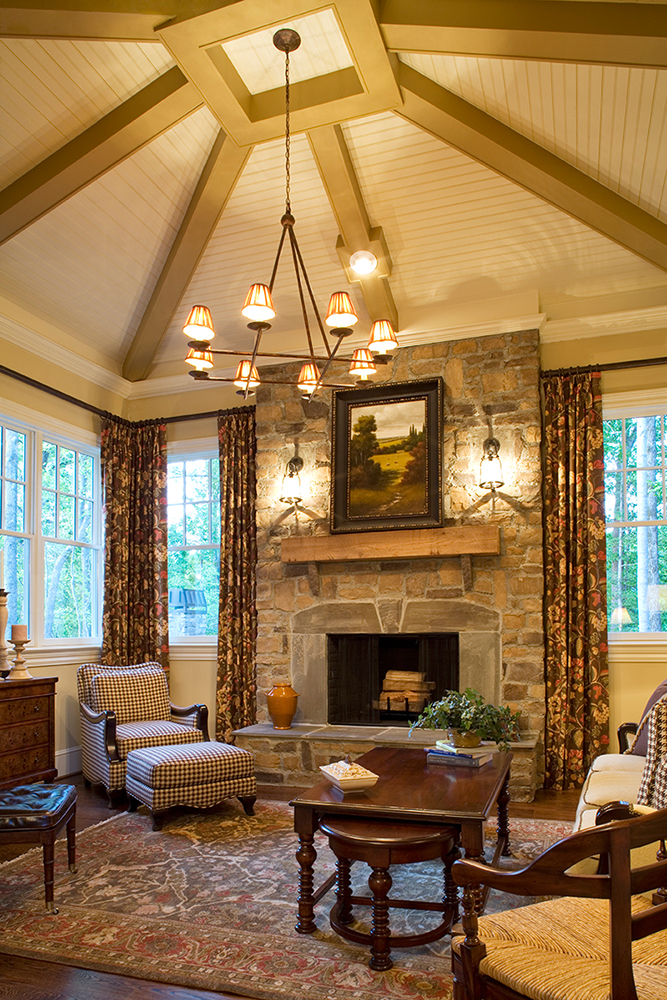Historic Home Meets Modern Practicality
The builder and designer faced a challenge to create an authentic Bucks County farmhouse on a narrow lot whose rear yard steeply falls off. The concept to design the house the way it would have been added on to over the last 150 years was achieved by building the main structure with four wings, each wing having its own distinctive look appropriate to the time period. The first floor study looks like an old spring porch that was enclosed, the garage looks like an original dairy barn that looks joined to the main house. The room above the garage looks like it was a dance hall.
This design created two courtyards, one rear and one front, and the rear second story terrace which overlooks a view of the pool on the lower level and outdoor living area. The sharp drop in the rear elevation gave an opportunity to cascade the outdoor living area. A large whirlpool cascades into the main pool; the main pool then drops again into another small pool complemented by a large arbor and exterior stone fireplace.
Despite its historic detailing, it is very functional for the modern family. The front courtyard has three entrances. The main entrance that enters into the foyer/gallery; the study/home office has its own entrance off the front porch and the friend’s entrance which opens into the side hall which includes a family work station, lockers and second staircase.
Many of the interior walls are made of shiplap poplar; the beamed ceiling in the kitchen show the exposed joists from the floor above and open rafters in the recreation room are reminiscent of an old large gathering hall. All of the fireplaces are of authentic Pennsylvania fieldstone. The floors are wide plank reclaimed Appalachian Red Oak. Reproduction Light fixtures adorn the interior spaces.
The Eldorado Stone was selected for its authentic color tone and how appropriate it looked with the over grout technique used in its Pennsylvania Architectural roots. Its random size enabled us to have a more substantial looking stone than the typical stacked looked but with this being a show home we needed it to be installed quickly.
The design team at E.S. Johnson Builders enjoyed our experience with this stone as the stone met our authentic design needs, our distribution schedule and clear installation instructions to our stone mason.
Eldorado Stone Profile Featured: Veneto Fieldledge with an Overgrout
Design Builder/Photographer: Eric Johnson, E.S. Johnson Builders
Website: www.esjohnson.com
Phone: (704)987-7950







