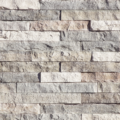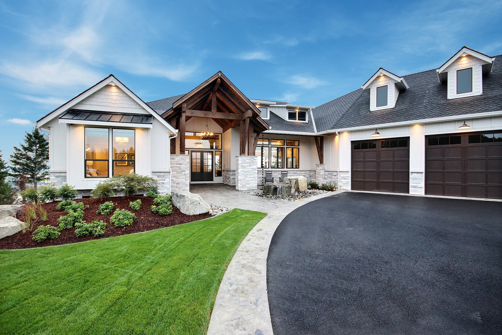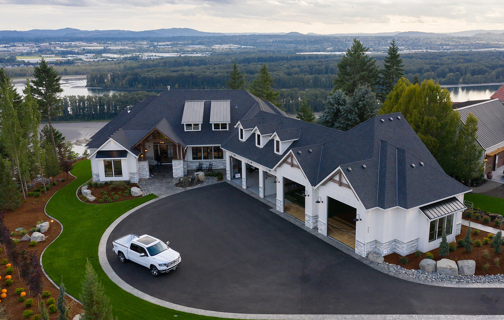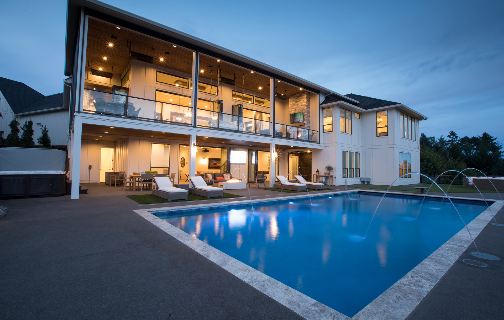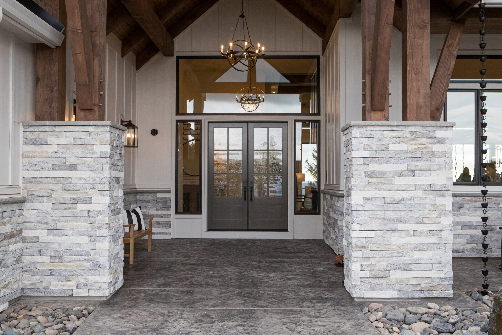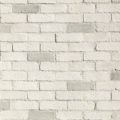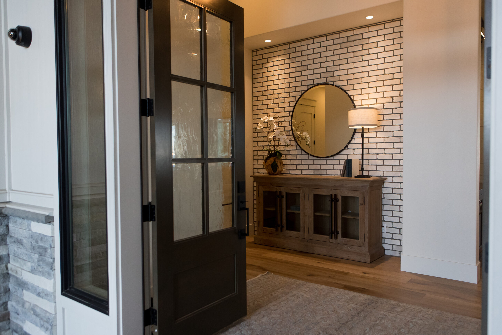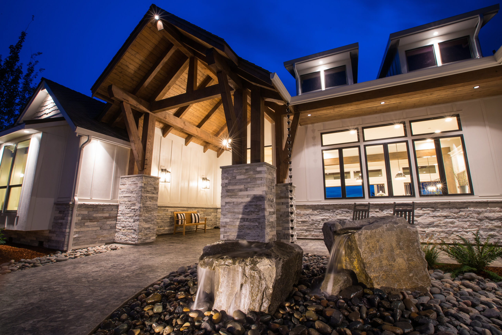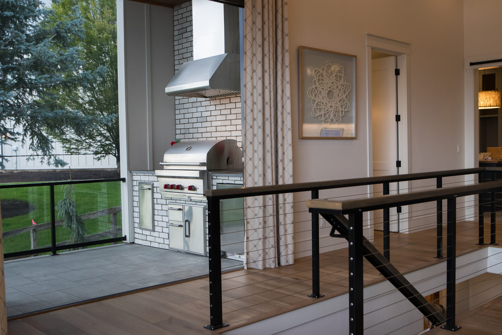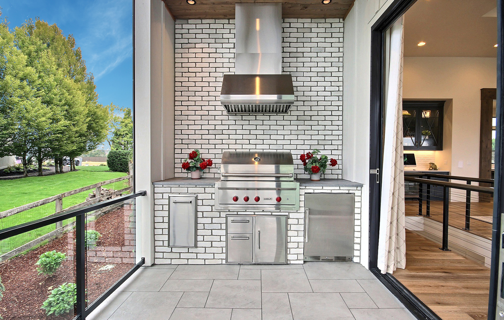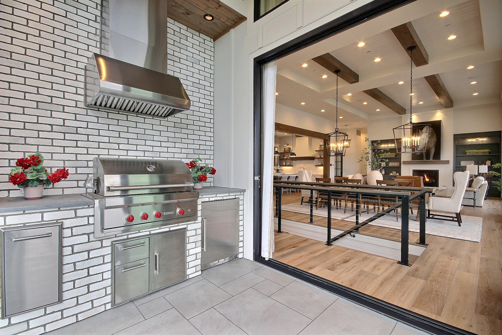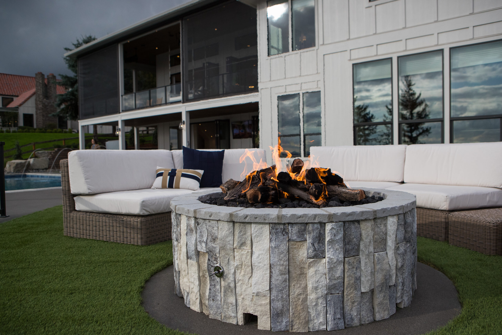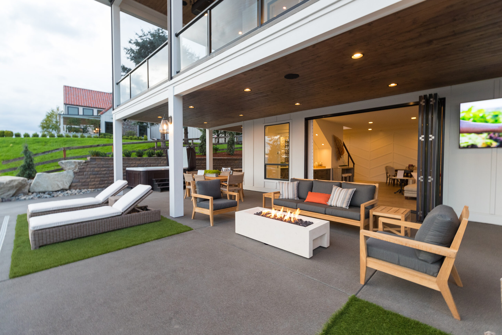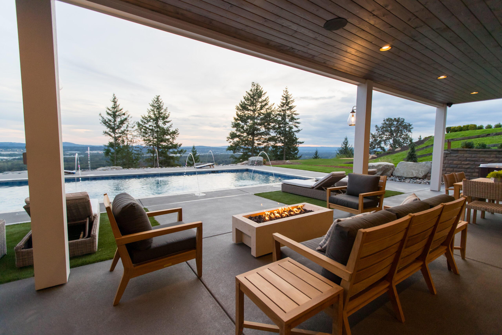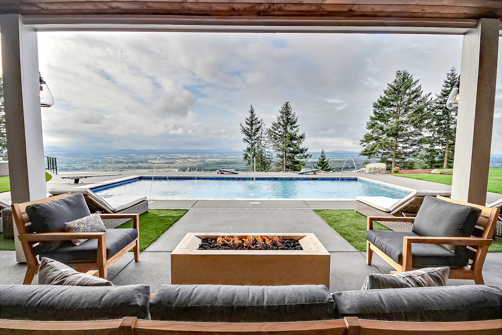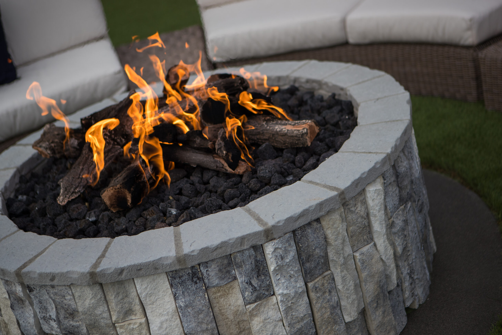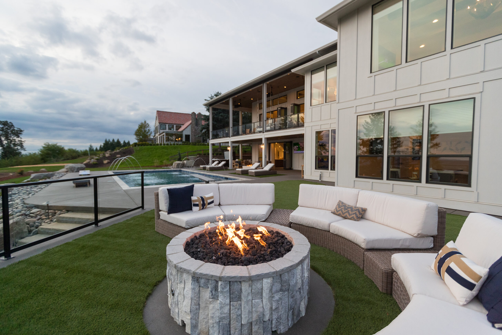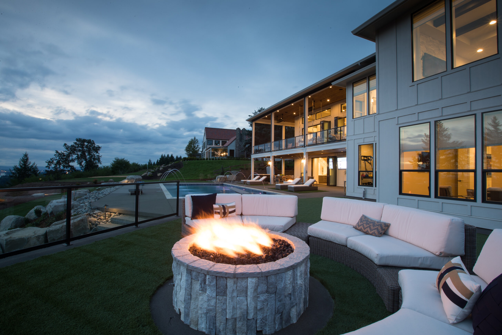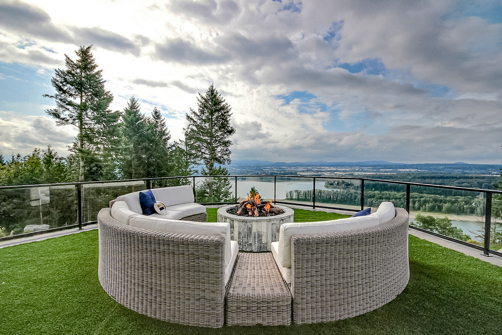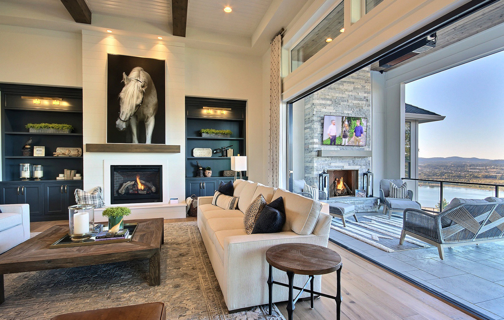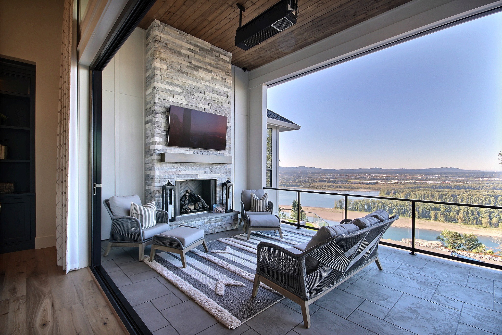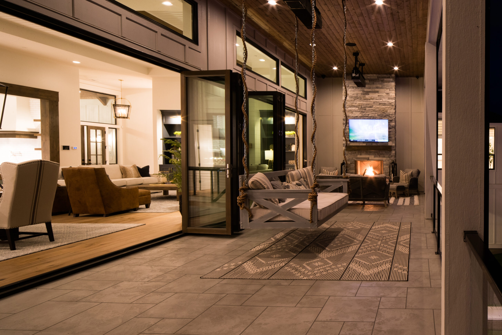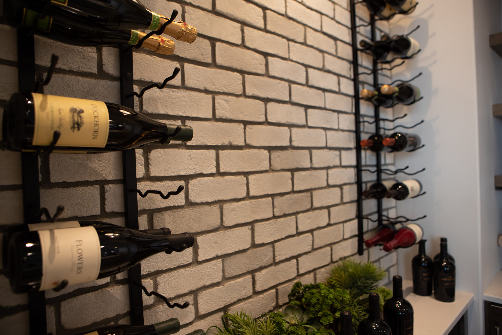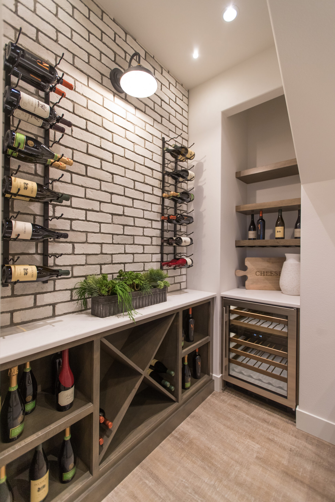Below is an interview with Tim Holley, Marketing Manager of builder Cascade West.
What was the overall design goal/objective for this project and/or its clients?
We wanted to showcase an absolutely unbelievable location and create a home designed to complement and enhance the homeowner’s fun-loving lifestyle of play and socializing. The Aurora (or sleeping beauty) was built for an active and engaging family with great taste, a love of the outdoors, and some very creative ideas!
This incredible home features : 6BR (5 Suites) : 4 Full Bathrooms 2 Powders : Blended Indoor/Outdoor Living : Sauna : Mud & Craft Room : Exercise Room : Arcade Room : Batting Cage : 5 Car Garage : Pool : Basketball Half-Court (and a lot more including breath-taking views of the Columbia River and Downtown Portland!)
Are there any interesting or unique details about this project?
This home was designed for family which means it has lots of amenities for kids not seen in other homes in our marketplace. This house is packed with so many fun activities the kids will never want to leave!
The massive 5 Car Garage includes even more engaging options like the indoor half-court regulation size basketball court as well as a regulation indoor, retractable batting cage! There’s even a multi-sport net for indoor tennis, badminton, and volleyball.
This home has a daylight basement like no other, an entire floor dedicated to fun – including a sauna, huge entertainment room with panoramic doors, exercise room, guest suites and it’s very own arcade room complete with pinball machines and vintage arcade cabinets that each hold over 4,000 games!
Inspiration for using Eldorado Stone? Why Eldorado Stone was selected?
We’ve been using Eldorado Stone for years, our last highlighted project was The Ascension from 2016, another award-winning home that ended up being featured in the promotional video ‘Invite The Beauty of Nature In’.
The First thing we can speak to is the quality of these products and the ease of installation. We put homes up quickly and often times have to work when the weather is on our side, sometimes that means impeccable timing, something these products lend themselves to. If there were ever an issue with flawed materials or cumbersome processes – we would be looking for a new solution. Eldorado Stone is the solution.
Secondly, the look and feel. The color palettes and texture profiles are offered in a wide variety – all of which are appealing. Honestly, the toughest part about using Eldorado Stone to build with is choosing your favorite iteration. For us, this was a perfect fit. Their diverse and handsome product lines couple very nicely with all of the different styles we build in. We’re able to give our customer what they want without compromise.
Lastly, the price. Surprisingly affordable and durable. We consider this to be one of the more economic investments in aesthetic. Rarely do you find a product that looks as good – for as long – for as little. We have the utmost confidence in these products. Building in Washington + Oregon means we’ve subjected Eldorado Stone to extremes. Driving hail, freezing rain, heavy snow, strong winds, and yes… even the occasional summer heat-wave. After all that you think we would’ve found something wrong by now. Nope.
How was Eldorado Stone incorporated into the design?
We utilized Eldorado Stone Ledgecut33 in White Cap on the exterior of this home, the profile chosen was exactly what our homeowners wanted because it’s semi-modern and uniform look along with the varied color & texture provided all the visual interest upon close inspection while the White Cap colorway accompanied our white farmhouse exterior perfectly. The product didn’t draw any attention from the overall aesthetic and was rewarding to look at once the viewer’s eyes came across it. Suffice to say it bolstered the original concept for the exterior and enhanced it without overpowering the other design elements.
We also used TundraBrick in Chalk Dust with dark grey grout to create more visual interest in the living spaces of the home – where it did become a focal point in the foyer, bbq and wine display/wet bar areas. There it served as the perfect backdrop to draw attention to the spaces and tie-in the exterior/outdoor elements — which was a goal for our homeowners from the beginning.
What steps were taken to achieve the design aim of the project?
We met our clients on-site to lay the house out according to our uniquely created plans and literally walk the client through their home-to-be even before the concrete is poured. And although we’re standing in a field (bring your boots readers) we can bring the vision full circle. This allowed us to create the perfect positioning of the home and articulate it’s placement to capture all of the best the plot has to offer; the setting sun, the densely forested feel, natural light, panoramic views, and the ability to add a terraced walking trail that winds down toward a seating area and fireplace. Our face-to-face design sessions were crucial to the design/build process as well. If our homeowners were unsure about a certain space, measurement, or layout we personally walked them through a similar home to point out the resemblances and differences they could find there and what to expect if they decided to make some changes. Working together and becoming totally immersed in the way your home looks, feels, and functions is what we’re passionate about.
Cascade West is so entirely unique to our marketplace because we’re the only true custom home builder in all of Clark County. For us, the sky’s the limit and as long as there’s a will there’s a way. The old saying ‘move heaven and earth to make it happen’ well Cascade West moves heaven, earth, foundations, walls, and anything else to create exactly what our customers want.
How does the client feel about the final results?
Our homeowners are absolutely thrilled with the final result. As a family with young children, who happen to love all things Disney, they were even excited about the name we chose – Aurora because it’s one of their favorite princess’ from the tale of Sleeping Beauty. Locally, this home has also become a record-breaking award winner resulting in the first and only ‘Best of Everything’ award from the Clark County Parade of Homes. The award combines every category that was voted on by industry professionals which include: Best Floor Plan, Best Architecture, Best Kitchen, Best Master Suite, Best Outdoor Living Area, Best Entertainment Room, Best Interior Decor, Best Landscaping and the coveted Best of Show). Additional categories awarded to The Aurora were from the viewing public – known as the People’s Choice awards and they included Best Entertainment Room, Best Outdoor Living Area, Best Landscaping and another Best of Show!
Closing remarks?
Inspired by the majesty of the Northern Lights and this family’s everlasting love for Disney, this home plays host to enlighteningly open vistas and playful activity. Like its namesake, the beloved Sleeping Beauty, this home embodies family, fantasy, and adventure in their truest form. Visions are seldom what they seem, but this home did begin Once Upon a Dream.
At Cascade West, we strive to surpass the needs, wants, and expectations of every client and create a home that unifies and compliments their lifestyle. This is what home feels like. This is where family happens. This is Cascade West. Our dream is building yours.
PROJECT DETAILS
Project Name: The Aurora
Eldorado Stone Profile Featured:
- Exterior: Ledgecut33 in White Cap
- Interior: TundraBrick in Chalk Dust
Architect: Alan Mascord Design Associates | Website: www.houseplans.co
Designer: Creative Interiors & Design | Website: www.creativeinteriorsanddesign.com
Builder: Cascade West Development, Inc. | Website: www.cascadewest.com
Mason: Nodari Zhividze | Website: N/A
Photography: Jesse Smith | Website: www.jesses-photos.net
Additional Social Media Profile Pages:
